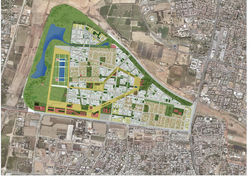STRUCTURE STUDIO
(T) +972.3.6209206
F) +972.153.3.6209206
RUHAMA 8 | TEL AVIV -JAFFA | ISRAEL
סטודיו סטרוקטורה
(ט)03.6209206
(פ)153.3.6209206
רוחמה 8 | תל אביב יפו | ישראל
 |  |  |  |  |  |  |
|---|---|---|---|---|---|---|
 |  |  |  |  |
Proposal for a master plan for a northern residential district | Herzliya
Typology Urban Planning
Location Herzliya. Israel
Area 1500 dunams
In collaboration with architect Javier Ruiz Sanchez and architect Berta Risueño
In our view, the new residential neighborhood is not a closed development unit and separated from its urban environment. On the contrary - we see the neighborhood as an opportunity for urban action not only on the local scale but also in the district / regional, as well as local / urban.
Decisions to plan the urban structure were formulated in accordance with a number of basic principles. First, a new neighborhood of this size must function in a manner similar to an old neighborhood. That is, in terms of its ability to evolve, change and adapt to the changes of time. Second, the perception of the neighborhood is not as a complete and deterministic project but as an unfinished, flexible and ongoing process.
The proposed flexibility has several implications for:
-
The quality of urban life, through a program that combines municipal decisions and regulation on the one hand, along with the ability to adopt social and economic changes resulting from non-regulatory and unpredictable changes.
-
Environment and sustainability, as a result of the previous section.
-
A "healthy" urban economy through a model of double-adoption of regulations on the one hand (such as density level, residential typologies, etc.) according to changing market requirements on the other hand.
The district / regional scale
Connecting to the District Planning System. This is not only a new district in Herzliya, but also Herzliya with a new district. Therefore, reference to the district transportation system is essential in planning on all fronts - the Israel Railways line from the west, the light rail line from the east, and the future connection to Raanana from the north. Our proposal sees and treats each of the above not only as a functional movement connection but also as urban anchors for the connection of the northern quarter of Herzliya with its neighbors on the one hand, and with its southern neighborhoods on the other.
We see the proximity of the neighborhood to a system of metropolitan parks to the west as an opportunity to enrich the urban space. Therefore, we offer planning a sequence of avenues and green lungs in a diverse hierarchy of sizes and contents (from "natural" landscape spaces to carefully planned pocket gardens). The green space system is supported by an open water system (a metropolitan lake with supporting service buildings, and urban biological pools), to improve the local climate and enrich the green spaces.
On a regional scale, we propose to expand the existing university campus beyond the Jewish Brigade Street, to a northern campus integrated with supportive educational buildings to serve the residents of the new neighborhood. In the heart of the neighborhood, another regional center is offered (the Herzliya Municipality branch for municipal services, or another), combined with a municipal square and a park. In addition, an additional elementary / high school is offered on top of the existing one, along with a cluster of kindergartens and a public space.
Local scale
Every point in the new neighborhood is close by:
-
Green lung system
-
Public space / urban square
-
Network of streets
All three are woven together. The intersection between them is characterized by centers of activity and / or commerce. Green Lung System - Each home is designed with a walking space of less than 5 minutes (200 m) or 1 minute by bike, green lungs. Public spaces intertwine an array of public institutions (administration, education, health), squares and linear pennies (public space ring ), Commercial streets and a shopping center linked to the network of public spaces.
Dwelling density is characterized as medium-high, but not homogeneous. Density range ranges from south to north with an emphasis on activity in nearby public spaces.
Mixing uses in economic activity: technology, offices and commerce.
Neighborhood scale (street / apartment block)
The key word is variety. We offer flexibility in urban development. Not predetermined urban planning but regulation through defined laws on the one hand but flexible to economic and social changes on the other. A variety of uses and residential typology is defined for each block or area. In addition, a combined transport model is offered for private vehicles, public transportation and cyclists, to create a hierarchy of primary-secondary-local streets, integrated and well-connected both within and within the neighborhood .
